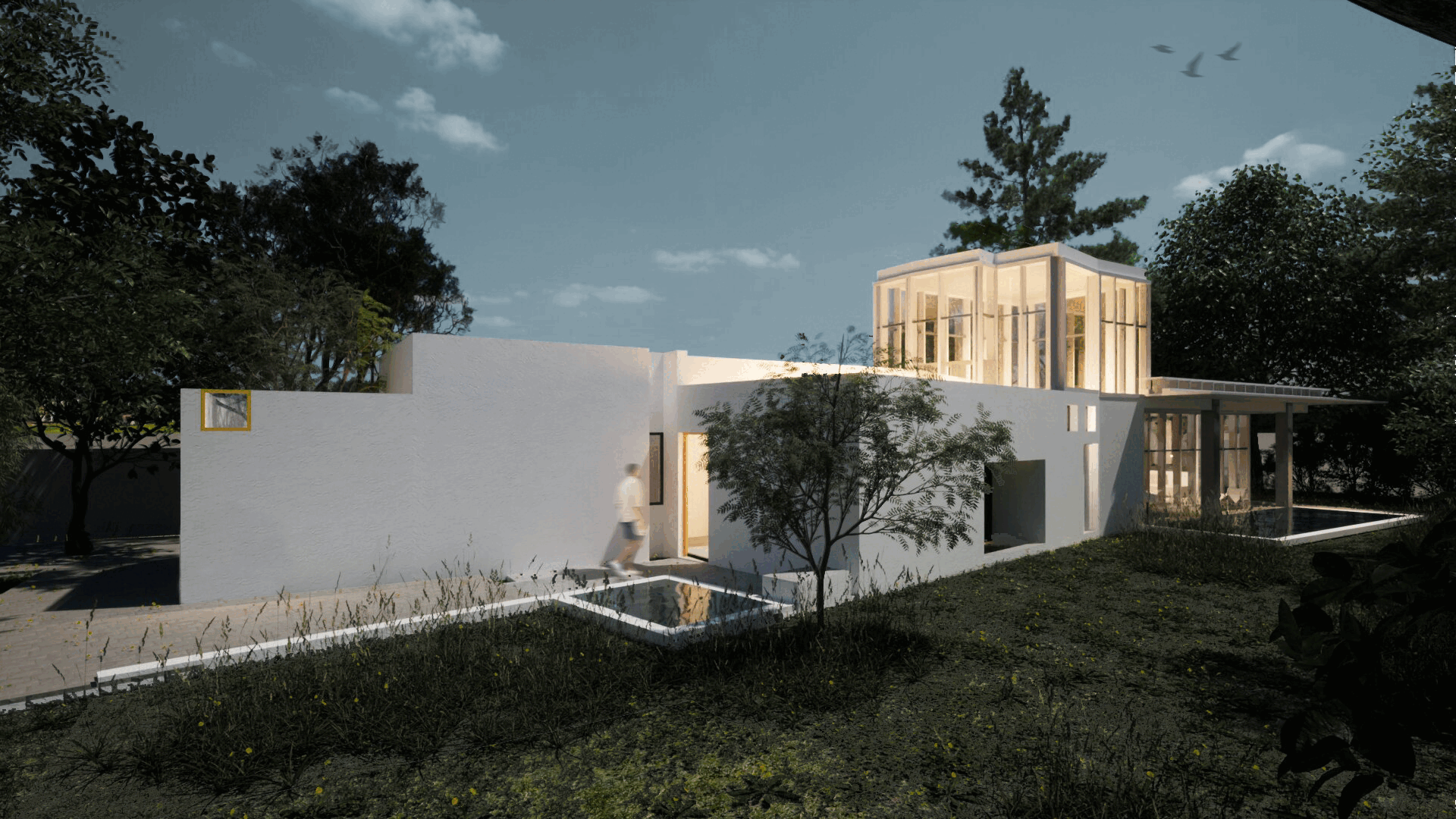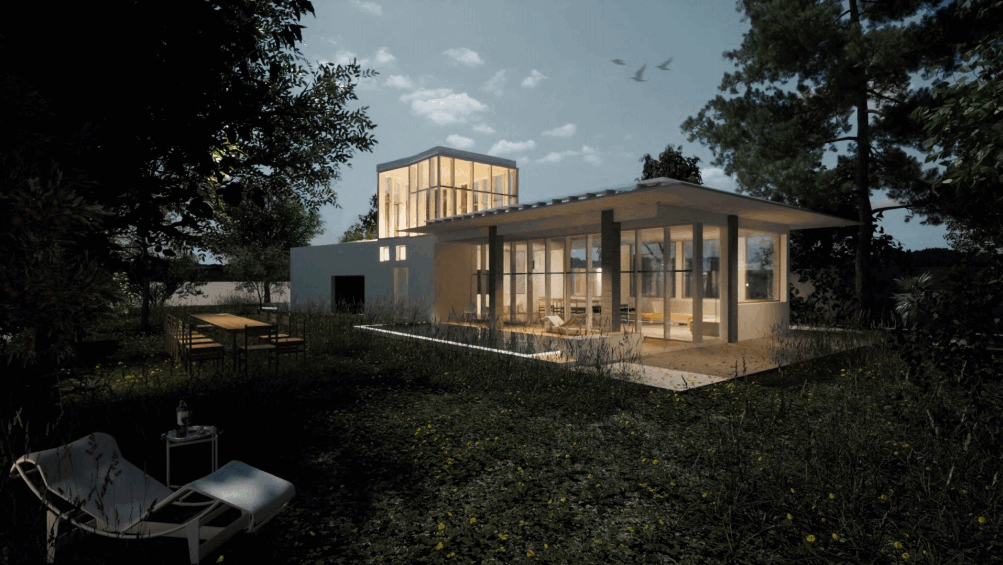Growing House, Agol




For this sample house, our first instinct was to craft a long, slender volume- one that subtly ‘snaps’ at either end, making even the rear plots feel premium. A generous deck extends toward the fairways, amplifying the panoramic views of the golf course.
The house takes on an almost ship-like section: compact, efficient, and linear, with all services smartly stacked. The entrance unfolds gradually, stretching the approach to create a sense of anticipation. Designed for flexibility, the home can be accessed from either end- allowing for easy adaptability across varying site orientations.
Beyond its form, the house engages with the idea of incremental living. It’s conceived to grow over time, constructed in phases in response to changing needs and available resources. This approach offers homeowners the freedom to build a functional core now, with the possibility to expand and evolve as life unfolds.




